Komorebi Meditation Cabins
The project began with simple questions of "How a guest feels meditative in a space?", What are the things that define "Meditation"? And How can architecture connect people and nature?
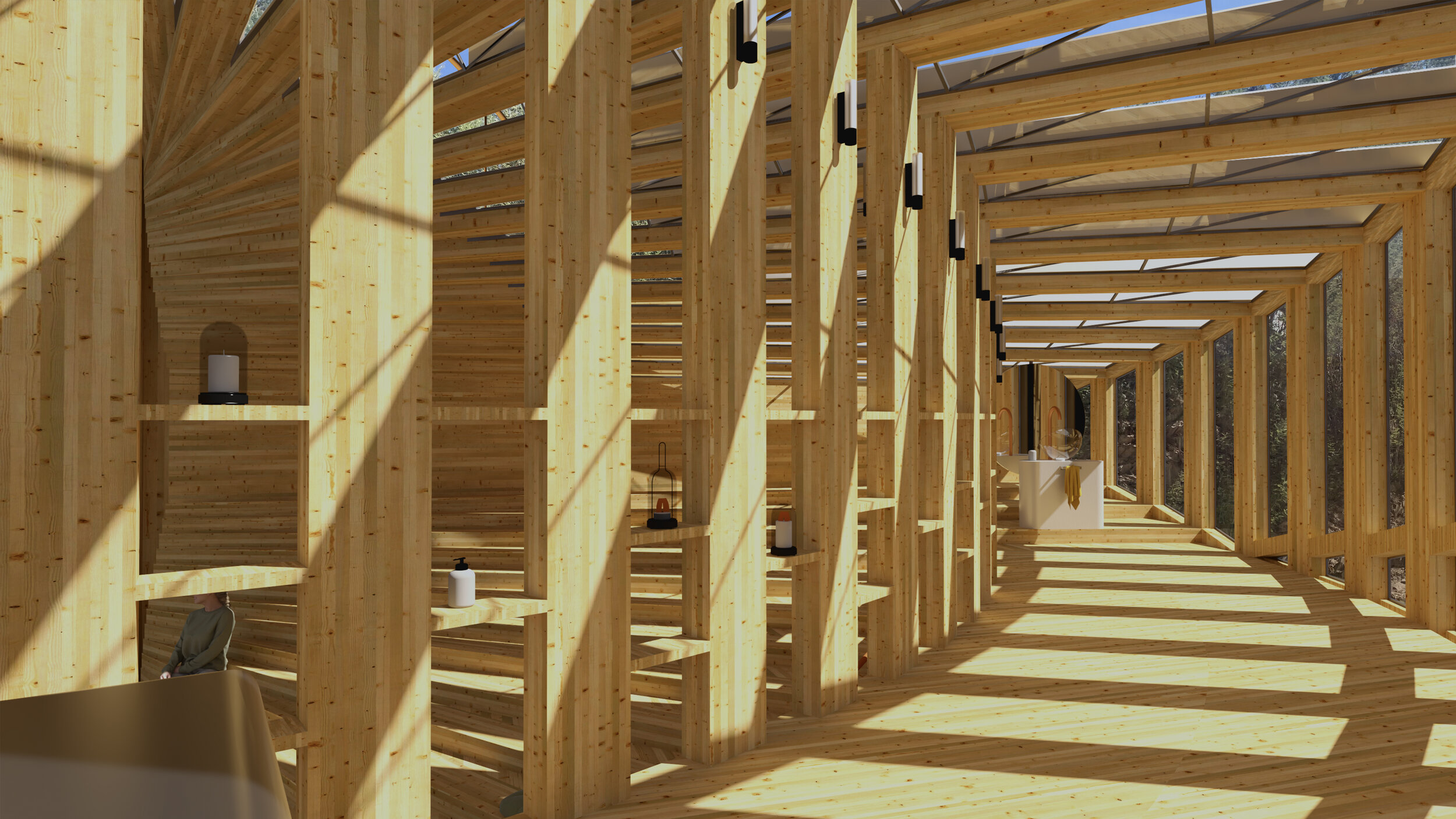
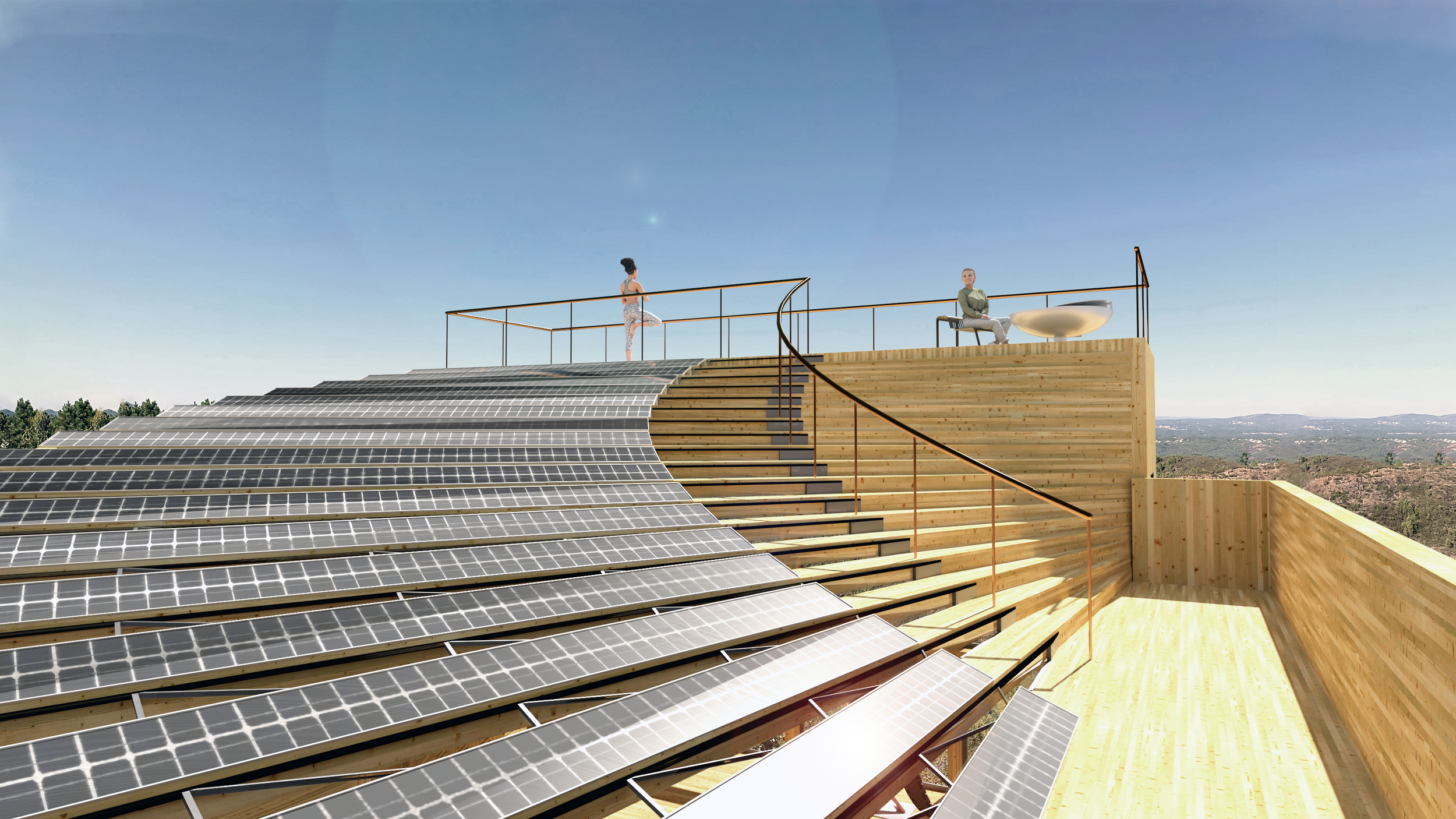
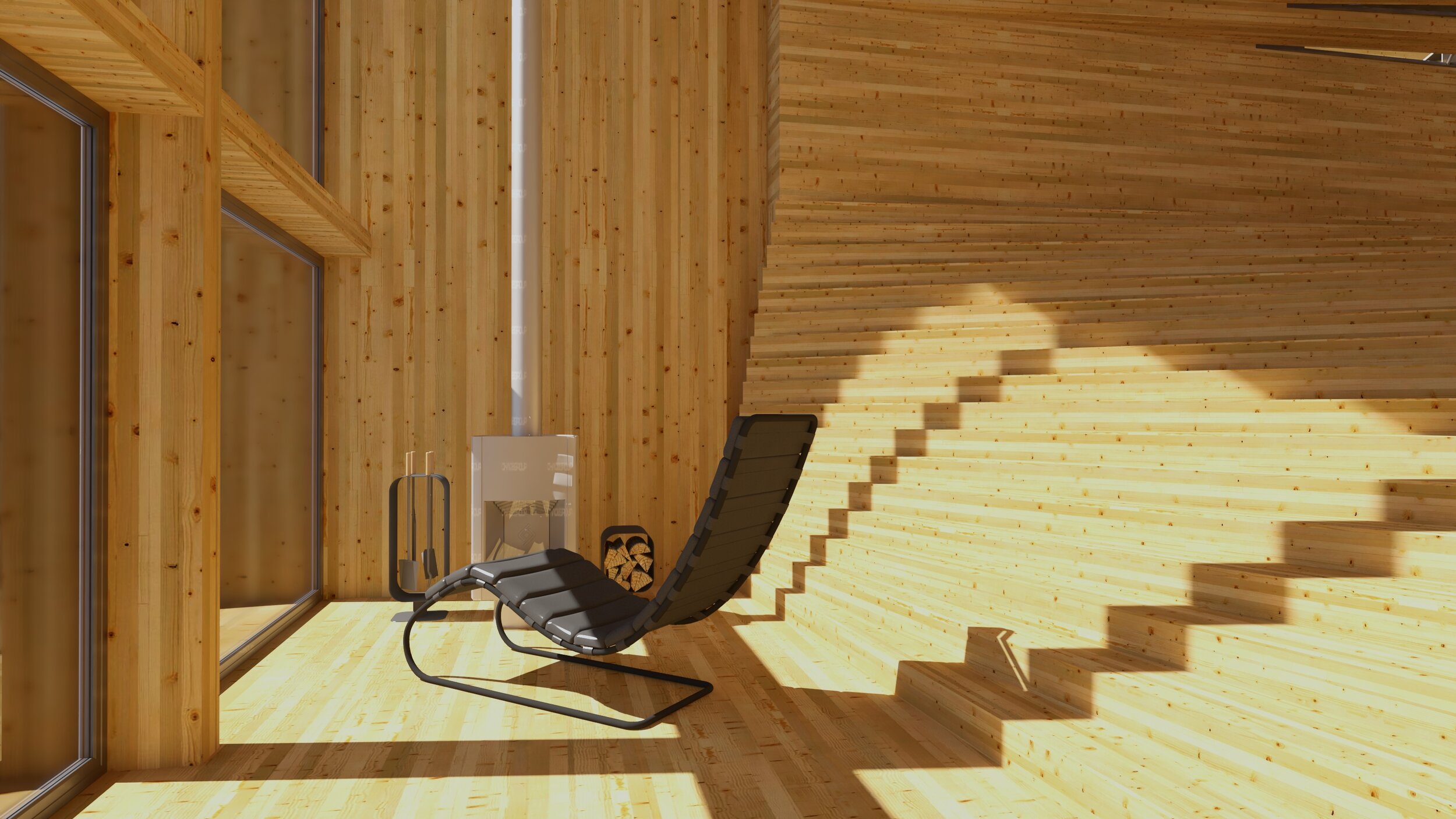
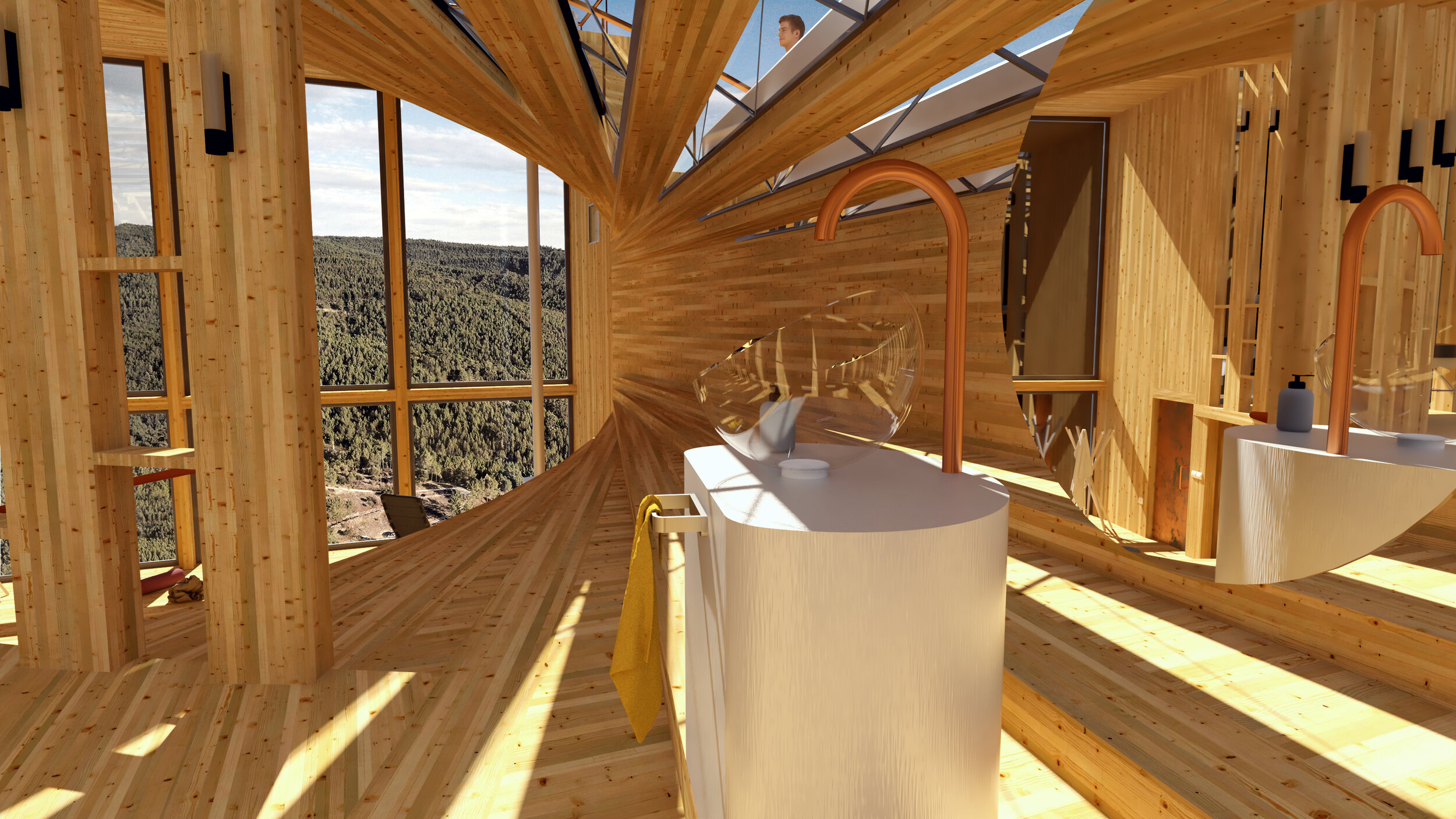
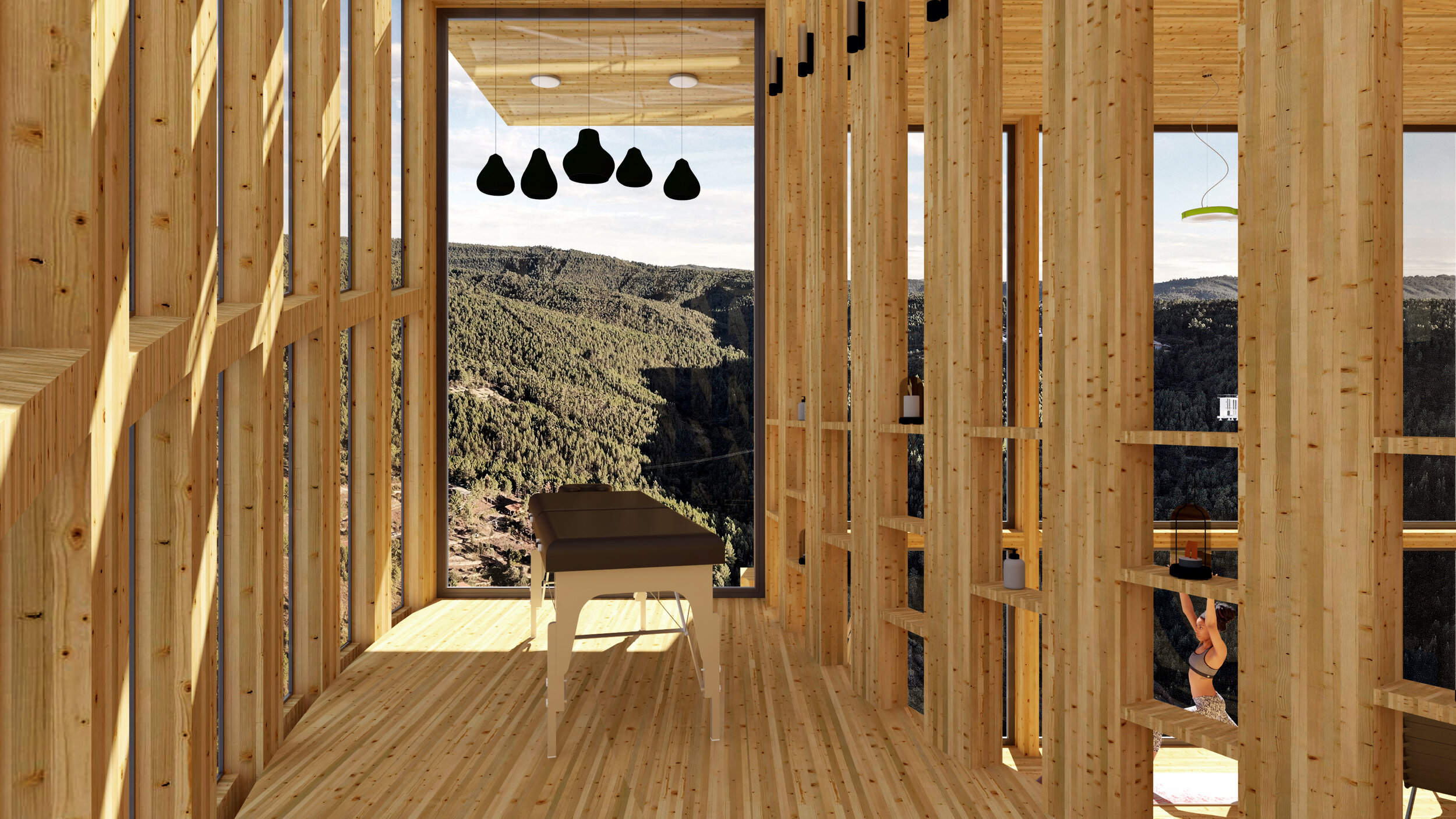
Komorebi Meditation Cabins
Vale de Moses is considered one of the most coniferous forests nature in Portugal. The idea of "Forest Bathing" inspired the concept of "Komorebi," which means "sunlight filtering through trees." This concept directed the interpretation of meditation with natural sunlight, which is something that people feel serenity in the space to focus and explore spiritual experiences.
Komorebi Meditation Cabin sits at the edge of the stone terrace of Vale de Moses Yoga Retreat in Portugal. The primary building material is Glulam, which is stronger than steel, light-weighted, natural, and recyclable material. The cabin is as kind to nature as possible, powered by renewable solar energy that generates enough energy for the facility.
The structure is all about simplicity. The exact size of Glulam is rhythmically constructed and rotated to create a curve-linear space where the stairs become the floor and the floor becomes the ceiling and the wall. Each segment of Glulam has been precision-made by CNC cut for the interlocking joint system to dismantle and reassemble so it can be replicated or mirrored on any rugged hillside of Vale de Moses.
The repetitive rotation allows the effect of "Komorebi" through the skylight, empowering the space with natural light. The exercise and therapeutic space have the floor to ceiling windows for a view as big and expansive as possible, and it frames the most spectacular view of Vale de Moses during the treatment. The guest is connected to the wilderness by overlooking the view. This could be an iconic landmark and brings relaxation and indulgence for the guests while connecting with the natural surroundings.
DATA
Client: Architecture Competition
Designers: Dunsol Ko
Materials: Glulam, Aluminium, Copper, Glass
Floor Area: 120 sqm
Usage: Meditation Cabins
Site: Vale de Moses, Amieira, Portugal
Completion: 01/19/2020
Renderings: Dunsol Ko




