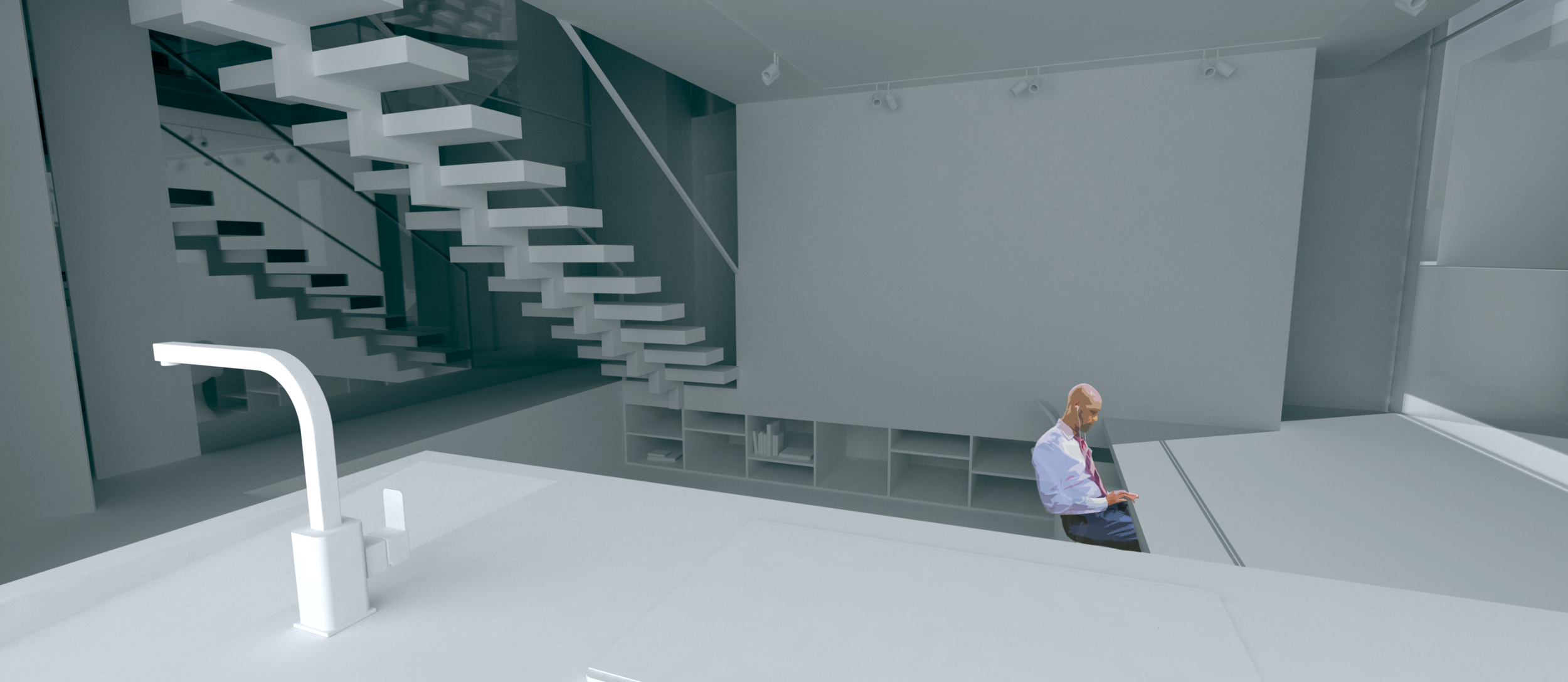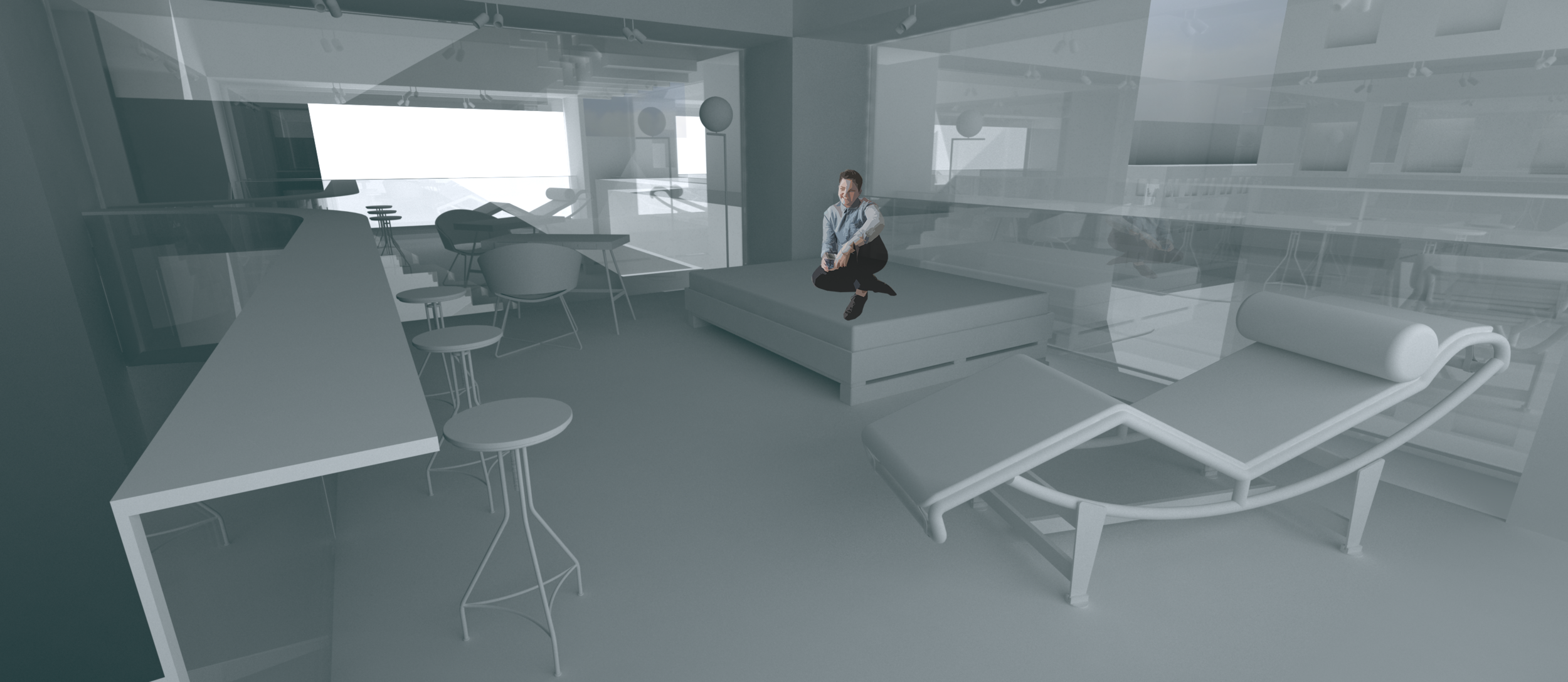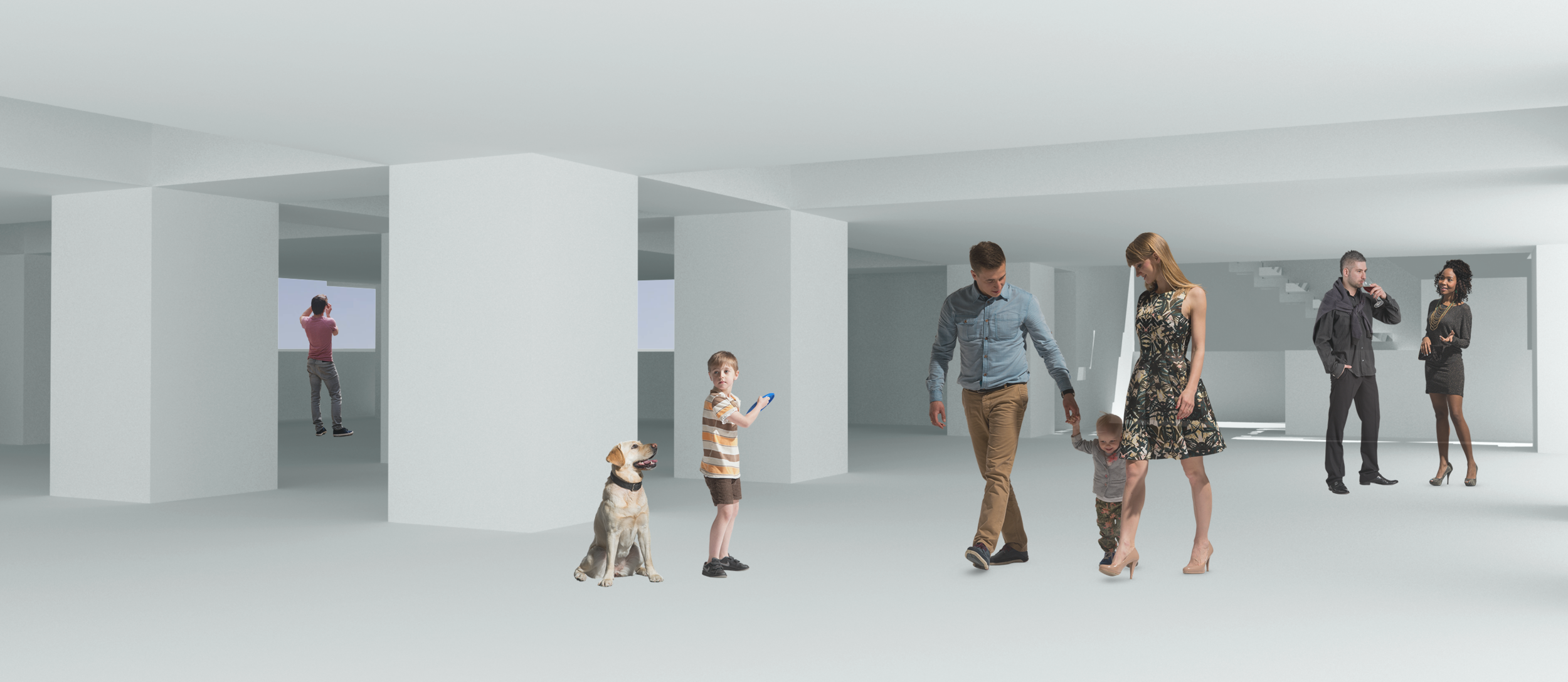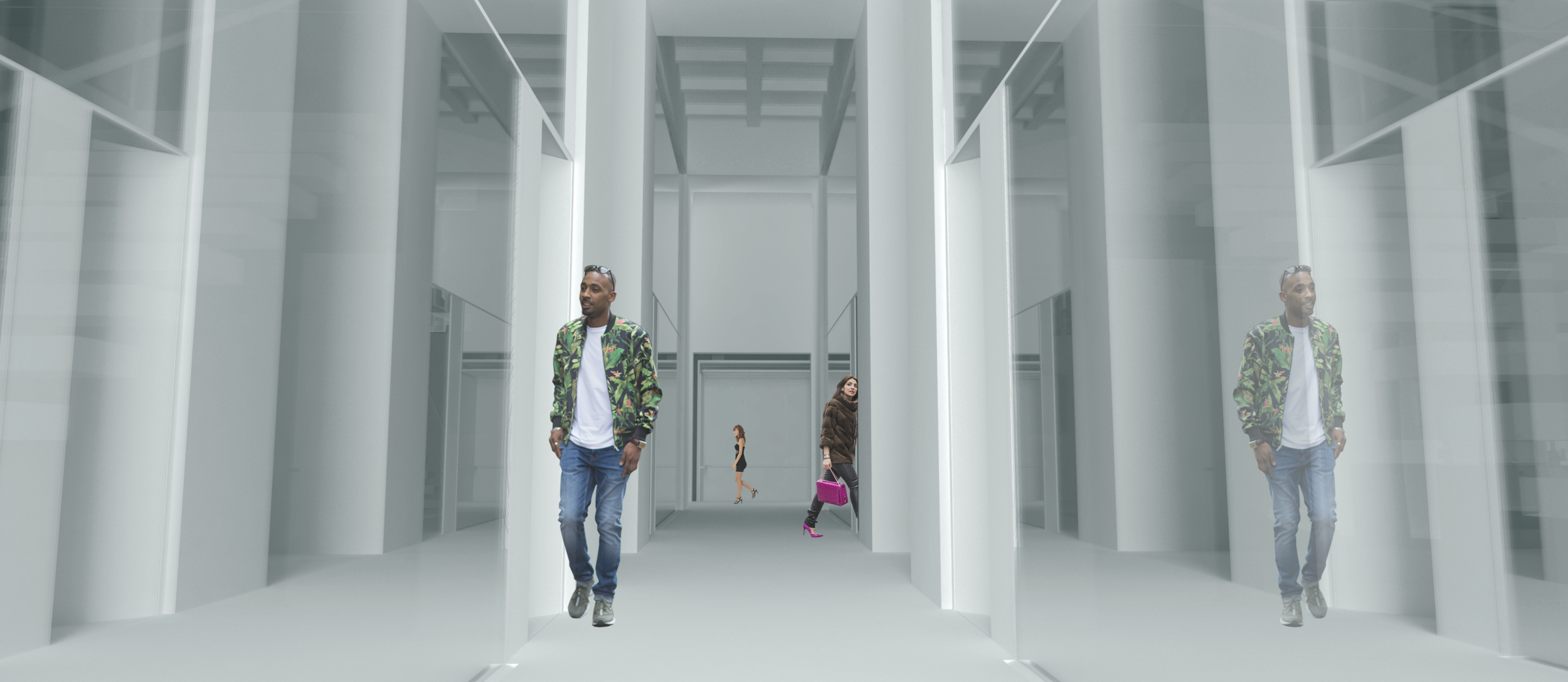AMH (Adaptive Modular Housing)




Adaptive Modular Housing (AMH)
Adaptive Modular Housing (AMH) is a prefabricated housing unit for a single-family. The location is siteless, but it preferably depends on the characteristics of the contexts. It can be installed in a rural landscape as a singular housing or aggregated as a vertical housing complex in the urban context. For the single-mode, it's bringing in the natural light into space through large laminated glass panels and skylights and minimizing the footprint on the landscape. For the complex mode, it's more about making a neighbor community with the structure's extra dimension of Chidori Joint, which allows creating an open floor in-between the unit as communal space for the residents.
The form of the module is inspired by the Japanese Cross Lab joinery system called "Chidori," which allows the versatile possibility for extensions of XYZ. The double-height space is accommodated in a minimal environment with glue-lam main structural components for its durability and suitability for the Chidori system. Since the units are prefabricated, it only requires an exterior vertical core and sub-structure to support the circulation if it's assembled in the urban context. It could also possibly be disassembled and relocated in the rural context. It's still the same home but with mobilization. It can respond to the constant technological, geological, political, environmental, and cultural trends. AMH could be a feasible possibility for the future of the home.
DATA
Architects: Dunsol Ko
Floor Area: 645 sqf for each unit
Type: Residential Concept (Study)
Construction: Steel, Glass, Glulam
Site: Rural or Urban
Completion: 06/08/2018
Rendering: Dunsol Ko






