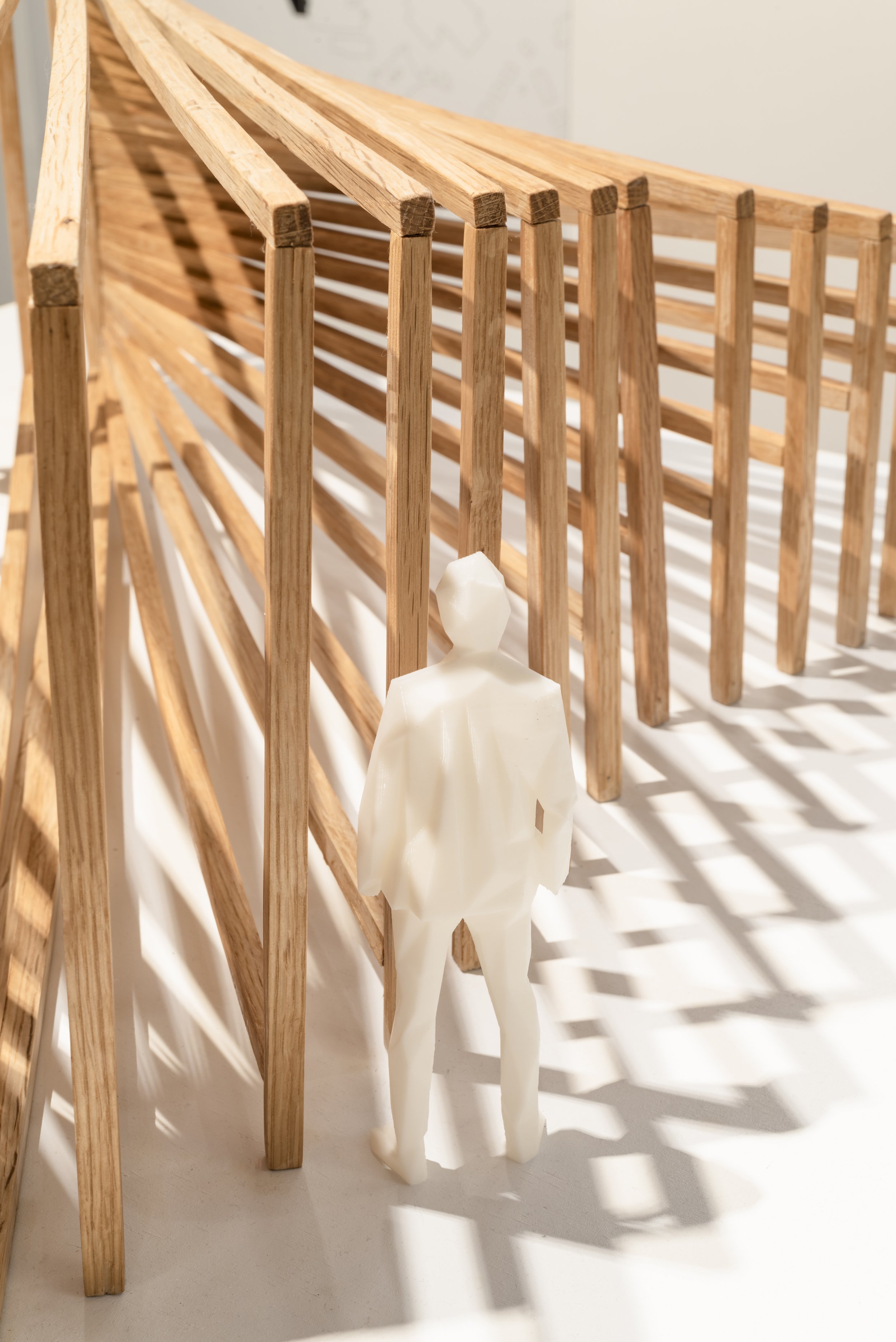Curvilinear Space
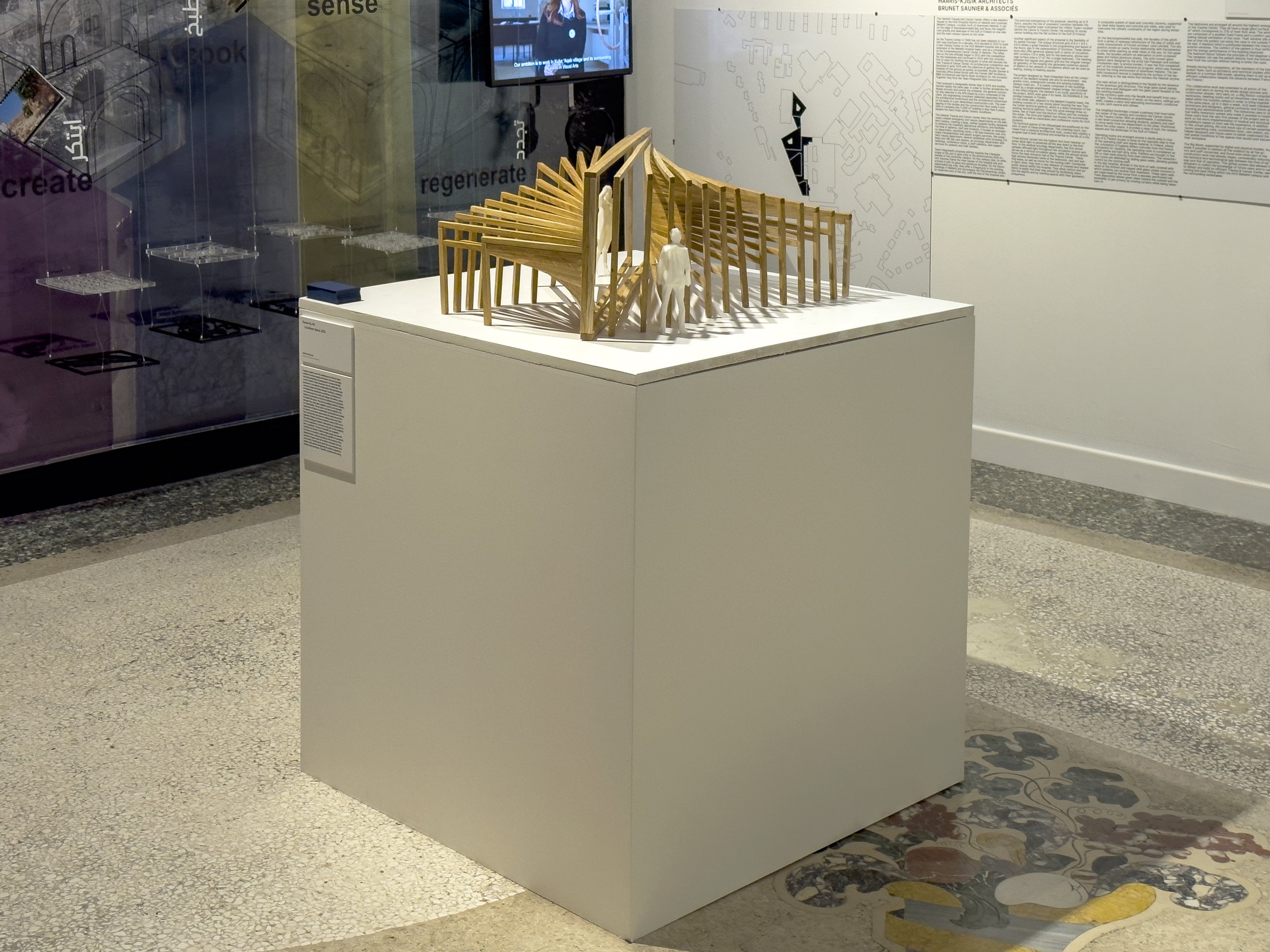
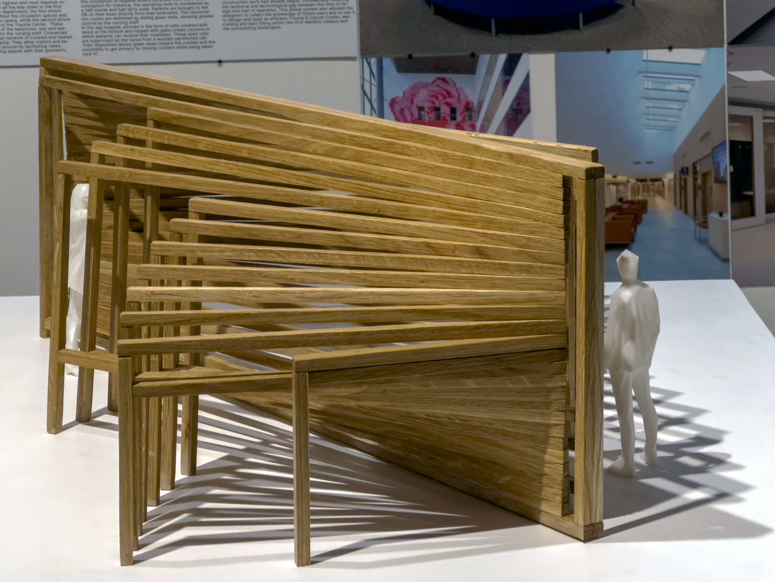
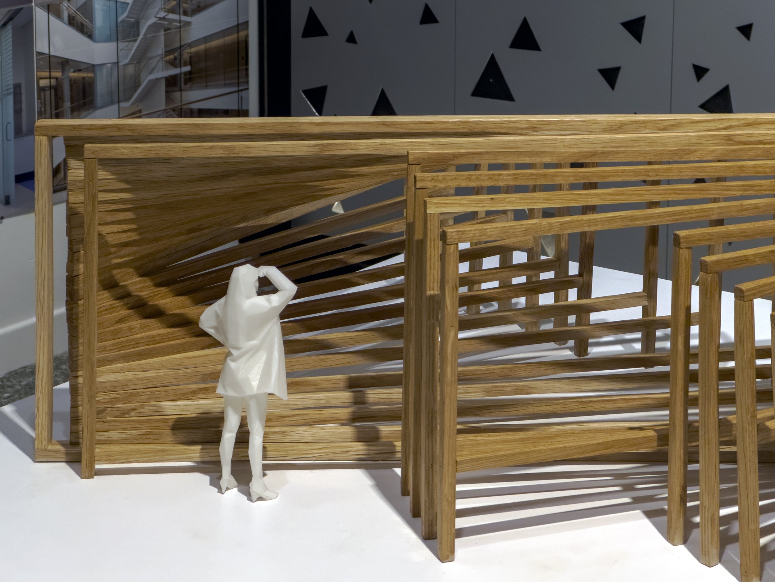
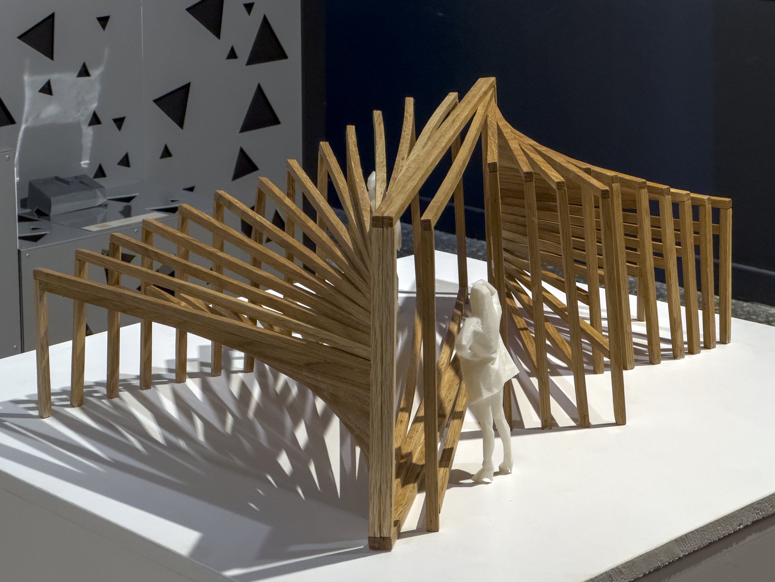
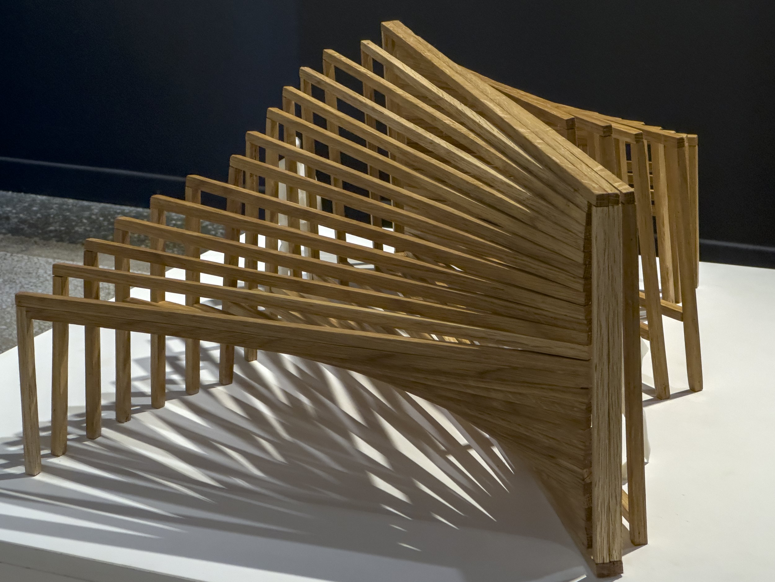
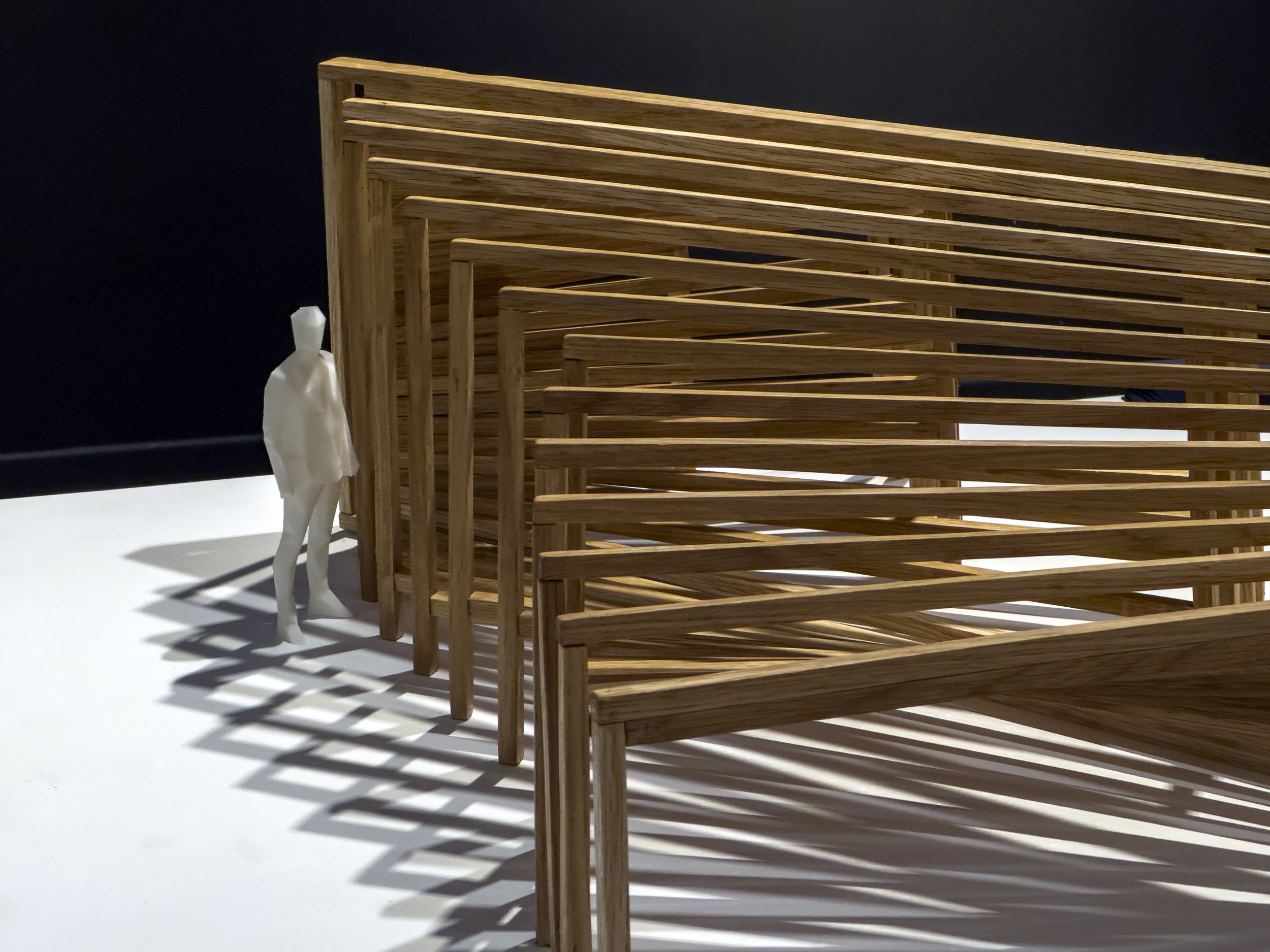
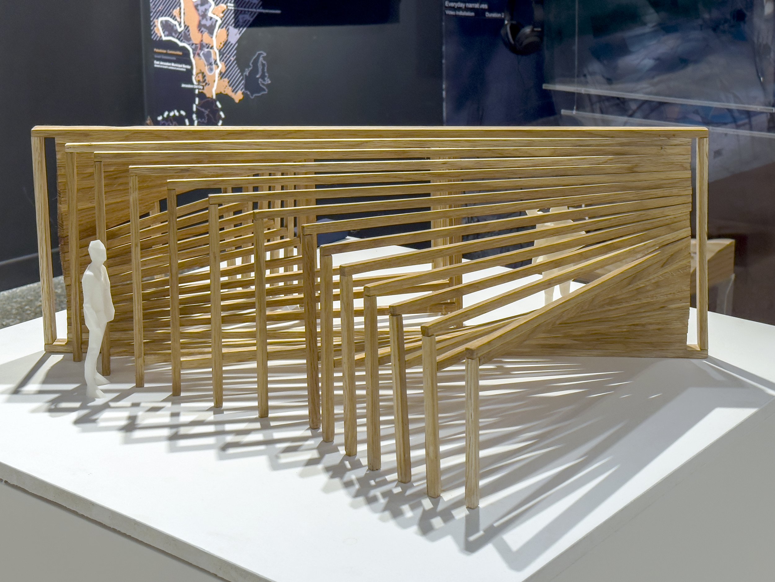
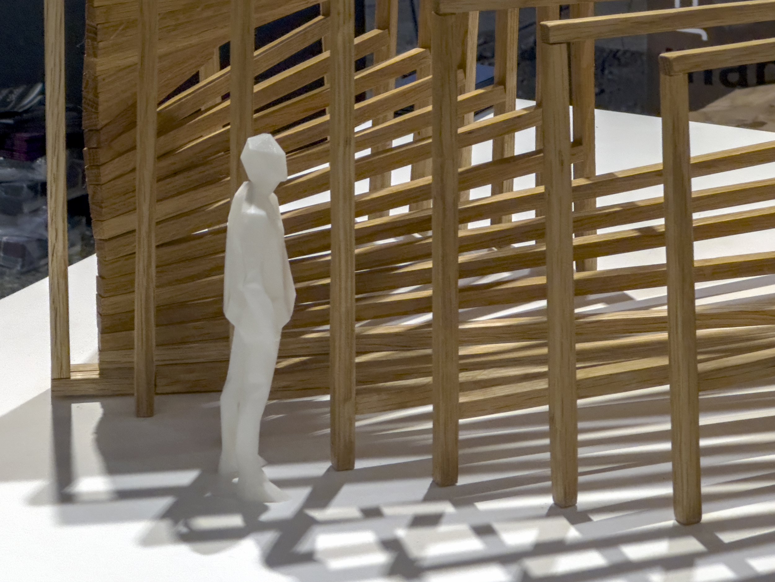
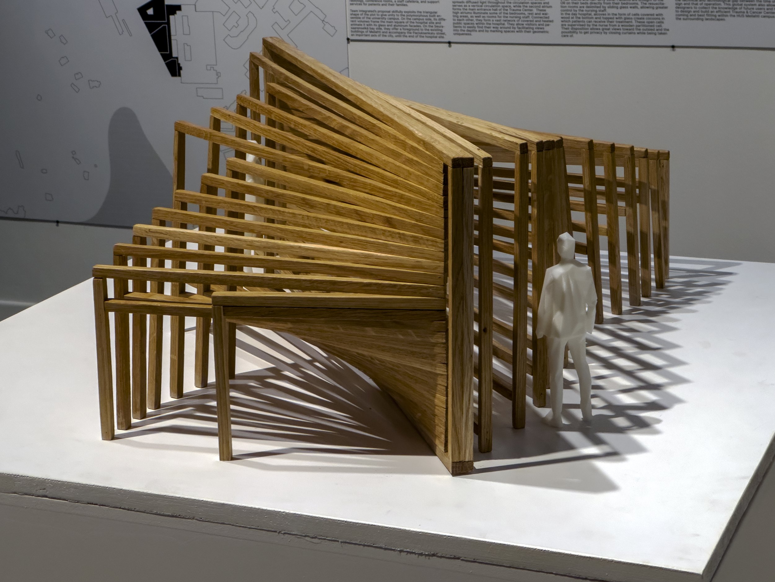
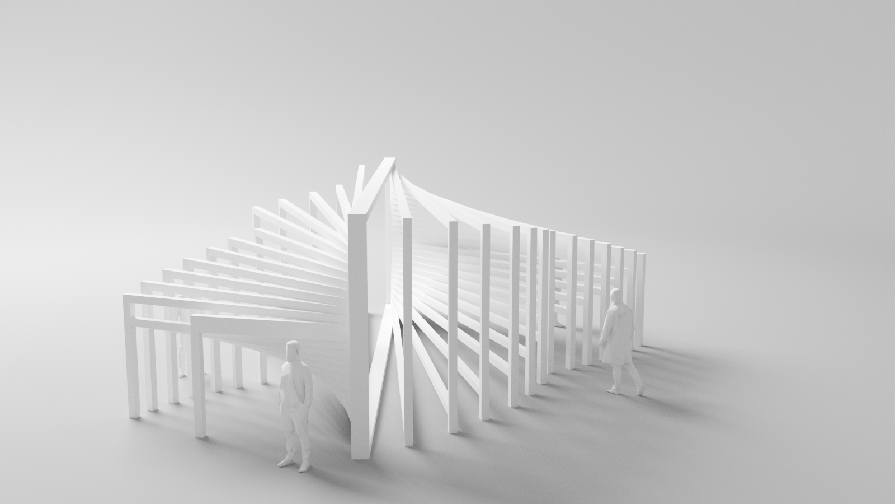
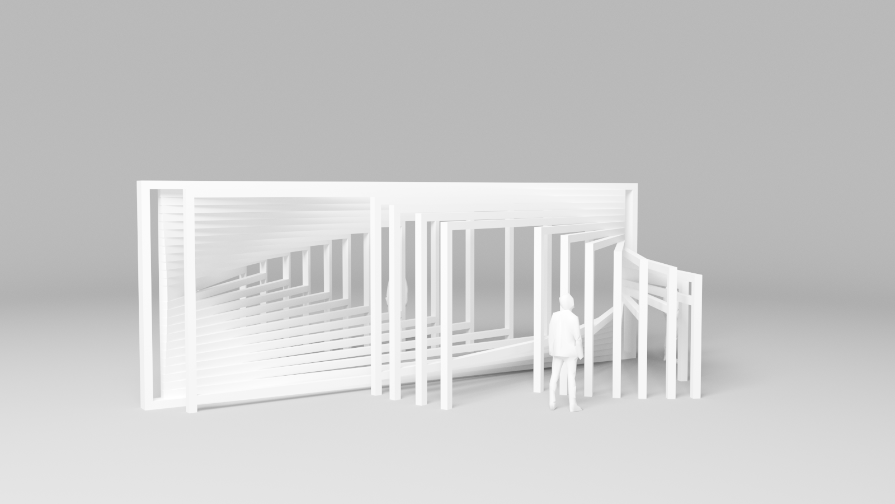
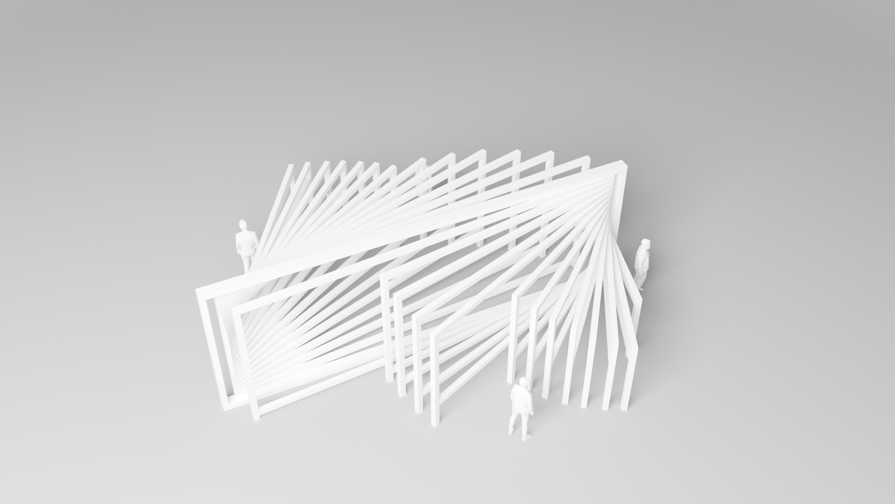
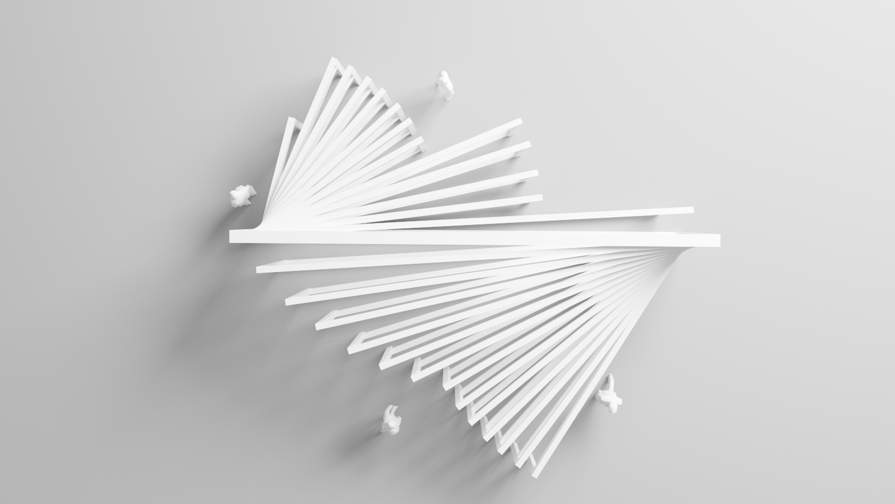
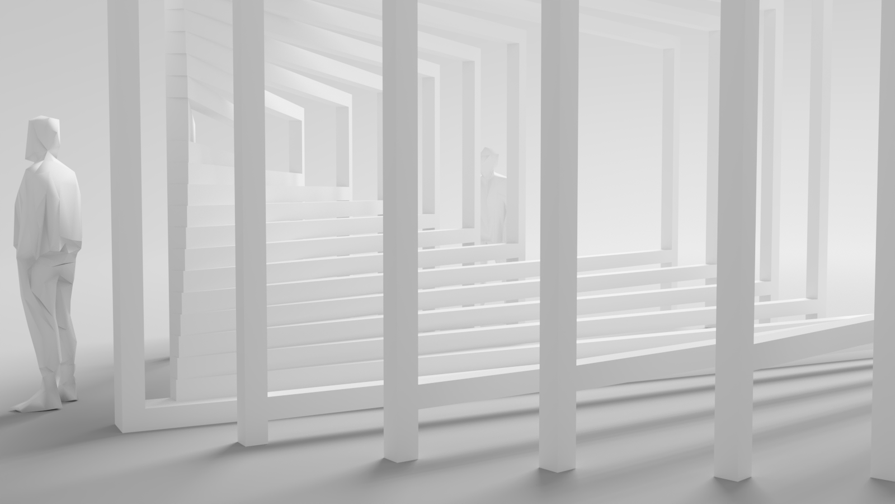
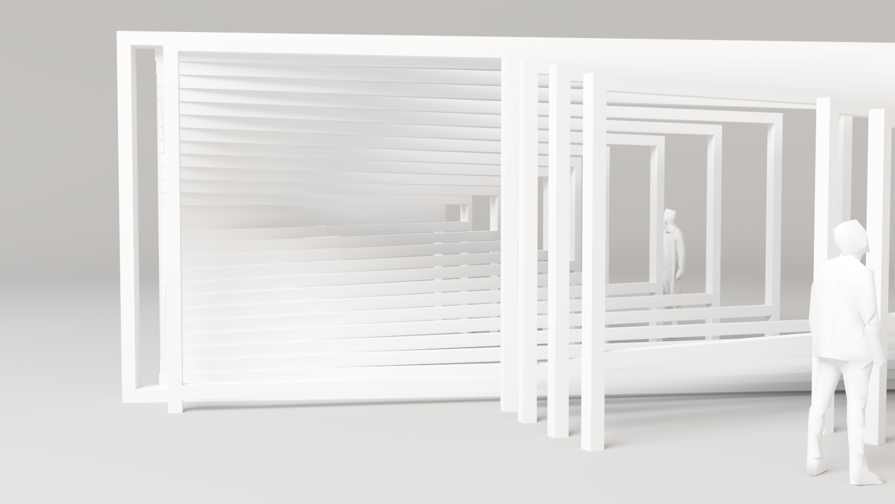
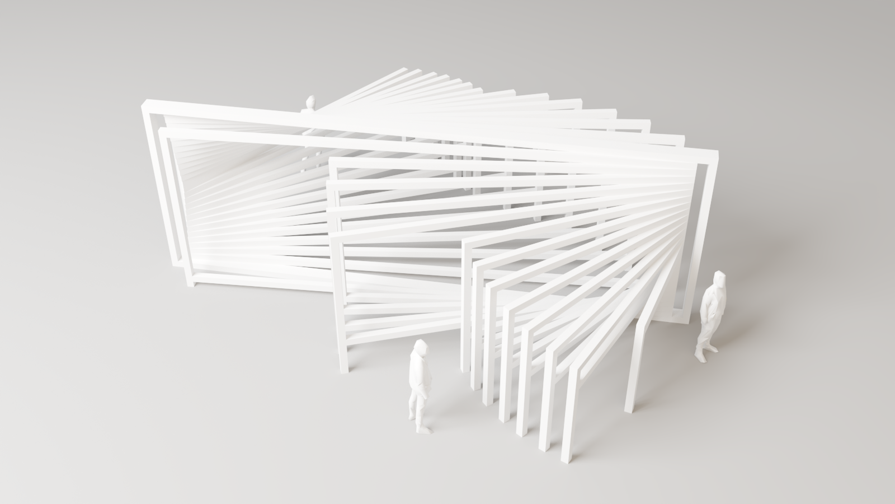
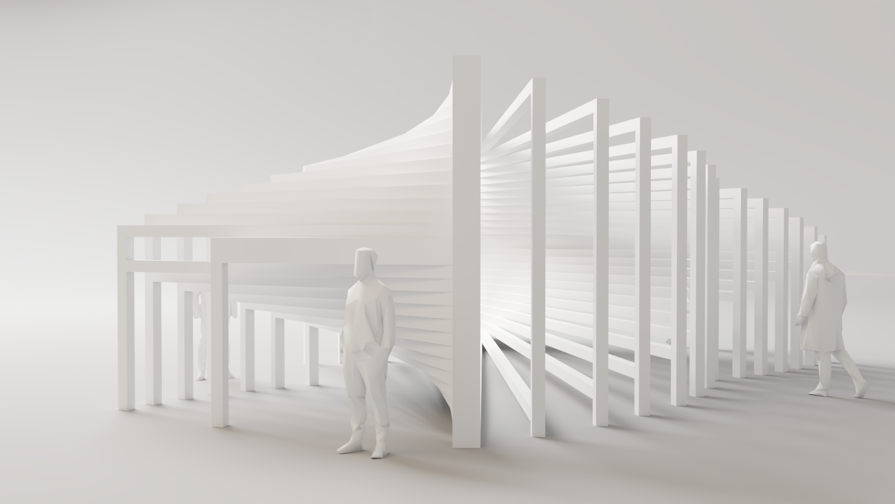
Curvilinear Space
f square studio's vision for architecture is to find an ideal method to connect people and nature. How can we design and build something not juxtaposed on a natural site like a nest of birds? A total immersion into the wilderness.
The proposal is a conceptual model/pavilion that spontaneously connects people and nature through curvilinear, consisting of straight lines perceived as curved lines. Architecture is not always about four walls and ceilings that define a space. Instead, the principle is to blur the architectural components to simplify the space. The primary building material is Glulam, stronger than steel, light-weighted, natural, and recyclable for sustainability.
The structure is all about simplicity. The typical size of Glulam is rhythmically constructed and rotated to create a curve-linear space where the stairs become the floor, and the floor becomes the ceiling and the wall. Each segment of Glulam has been precision-made by CNC cut for the interlocking joint system to dismantle and reassemble so it can be replicated or mirrored on any site.
In fact, simplicity lies in complexity. The key is to simplify its complexity mentally and visually to obtain images people can commit to memory. In metaphor, without the repetition of practically identical leaves, ordered according to the structure of the branches. People would not be able to remember the tree as an entity. Combining the parts into more extensive and simpler units without deciphering the detail is required to achieve total immersion. Therefore, it blends with nature.
DATA
Exhibition: 2023 Venice Architecture Biennial
Title: Curvilinear Space
Organizer: ECC Italy | Time Space Existence
Sponsors: 국토부 - 건축설계 인재육성사업
Designers: Dunsol Ko
Materials: Solid Oak, Plywood
Location: Venice, Italy
Venues: Palazzo Bembo 2FL Room 9G
Usage: Exhibition Concept
Model Fabrication: gojiverry
Completion: Aug 2022
Renderings: Dunsol Ko
Photo: Matteo Losurdo, Dunsol Ko




